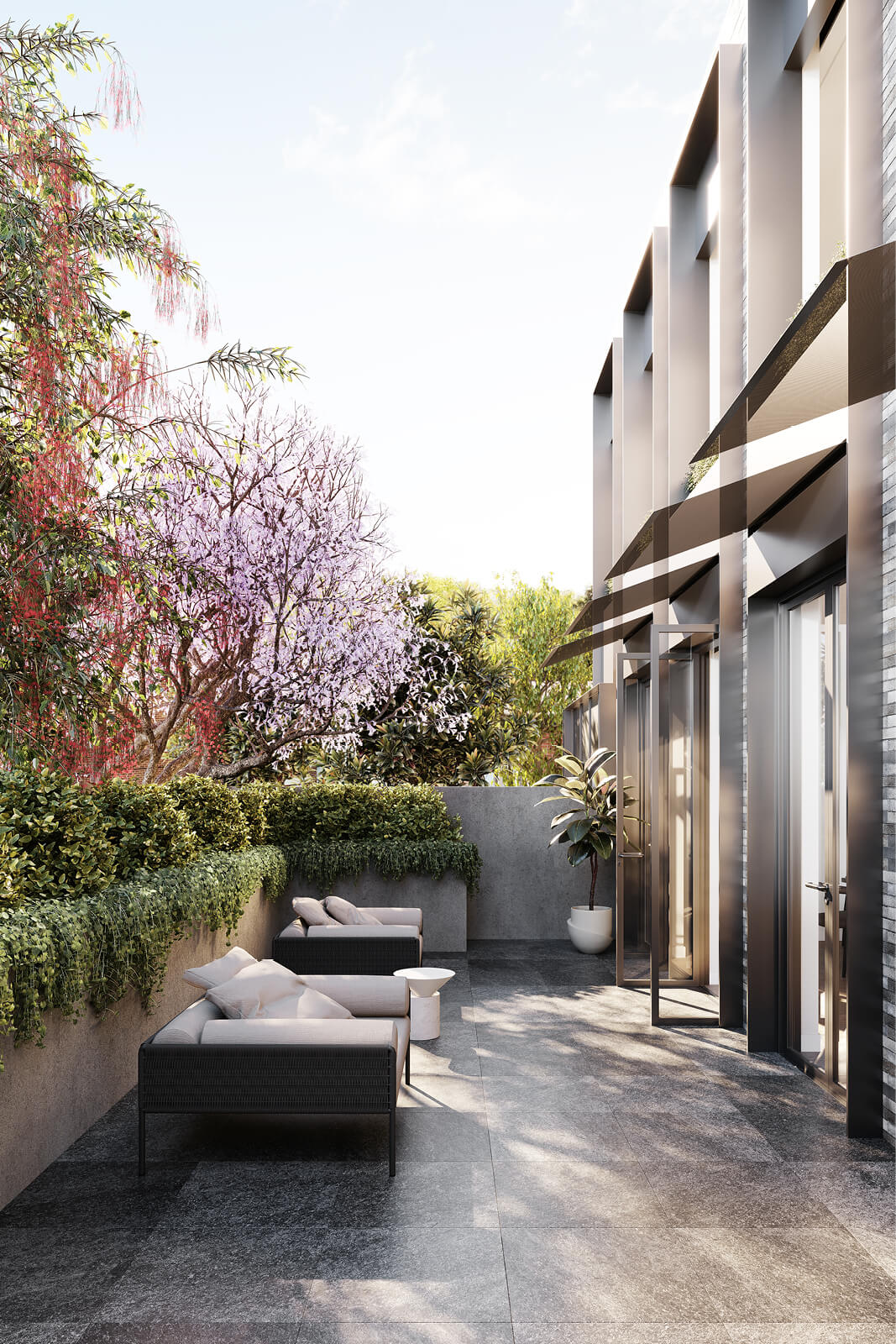
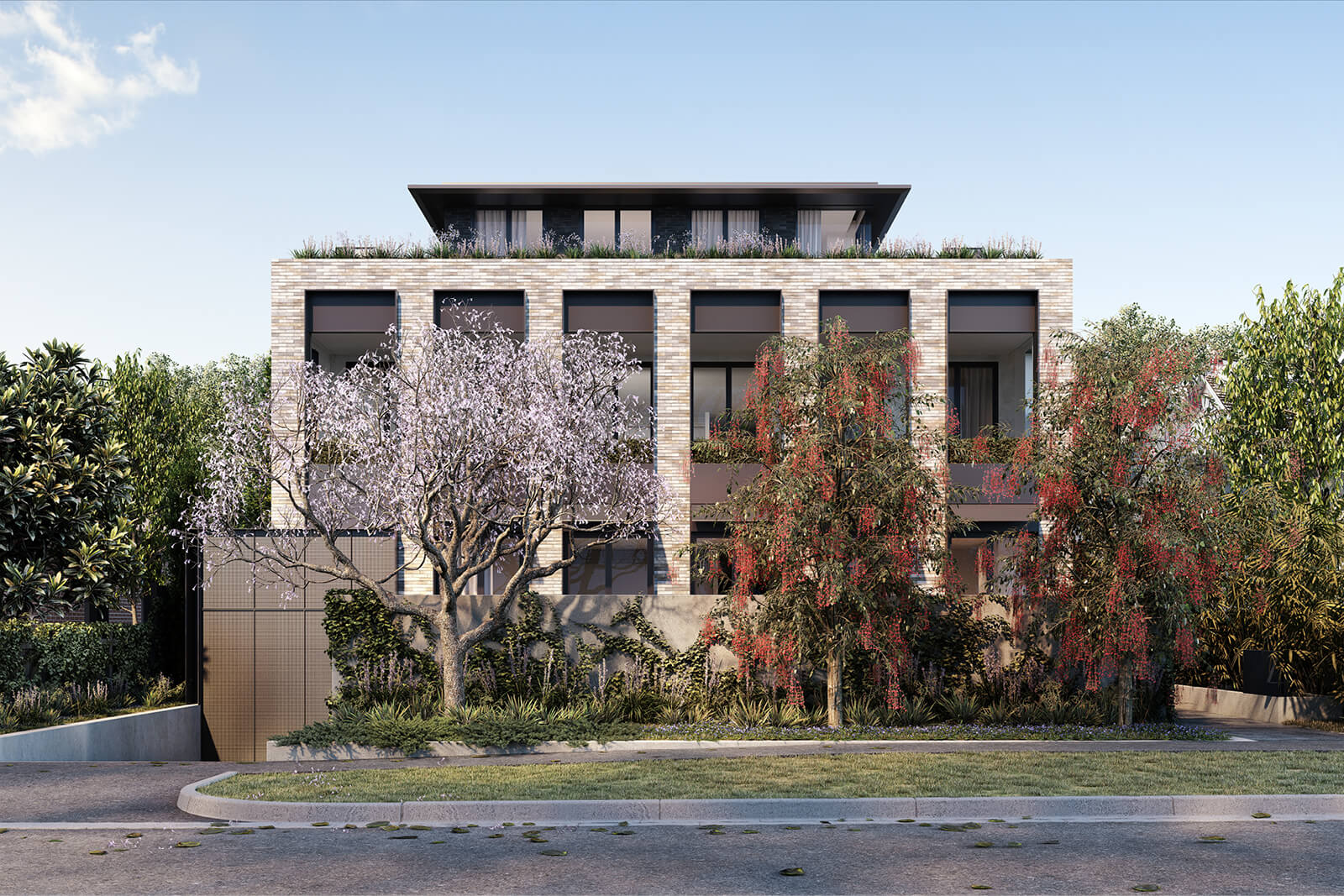
WELCOME TO HIGHCLAIR HOUSE
A lighter way of life
Five refined homes, an articulated façade and generous landscaping comprise Highclair House – a rare, new opportunity in one of Melbourne’s most iconic Bayside suburbs.
The central locale ensures residents are a short stroll from Brighton’s best restaurants, bars and shopping destinations, while its proximity to North Brighton Station provides easy access to world-class dining, entertainment, sporting events and Melbourne’s CBD.
Homes are designed to maximise privacy and foster a lighter way of life. Individual entries and abundant plant-life provide seclusion and calm, while interiors and outdoor areas are cleverly connected, making homes ideal for entertaining. The single-level design lets ample natural light and fresh air into each dwelling, courtesy of the building’s three generous frontages.
Subtle and sophisticated, Highclair House is a compelling addition to Montclair Avenue and a strong contribution to Brighton’s charming streetscape.
Claire Andrews
Degree Above Property Group
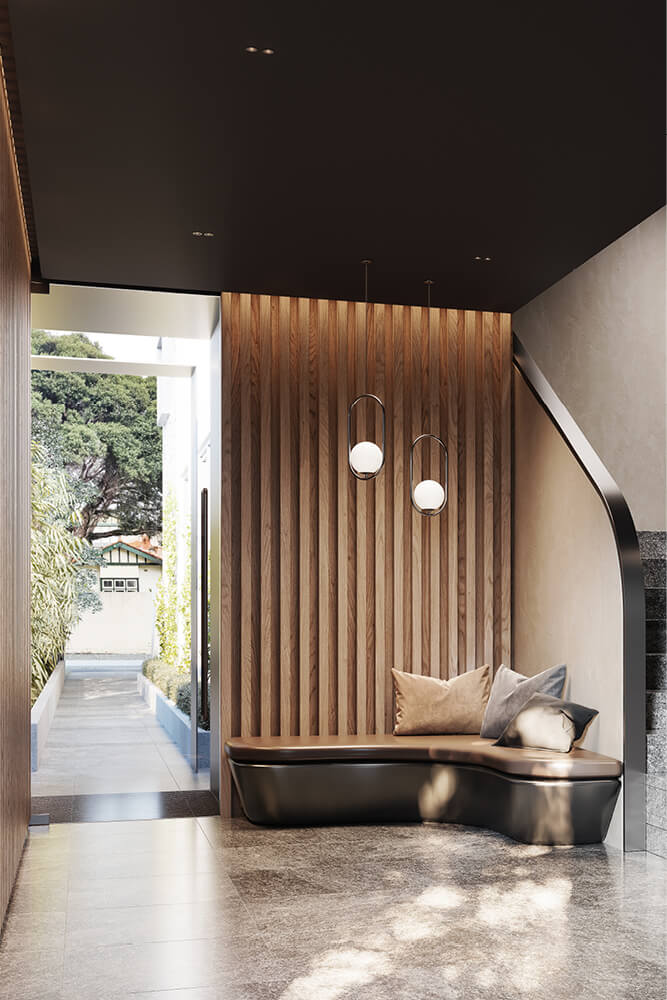
| 1. | North Brighton Station | 3 Min walk |
| 2. | Vivace Restaurant | 3 Min walk |
| 3. | Mr & Mrs P | 3 Min walk |
| 4. | Palace Brighton Bay | 4 Min walk |
| 5. | Hotel Brighton | 5 Min walk |
| 6. | Brighton Beach | 25 Min walk |
3 Minute Walk

3 Minute Walk
3 Minute Walk

4 Minute Walk
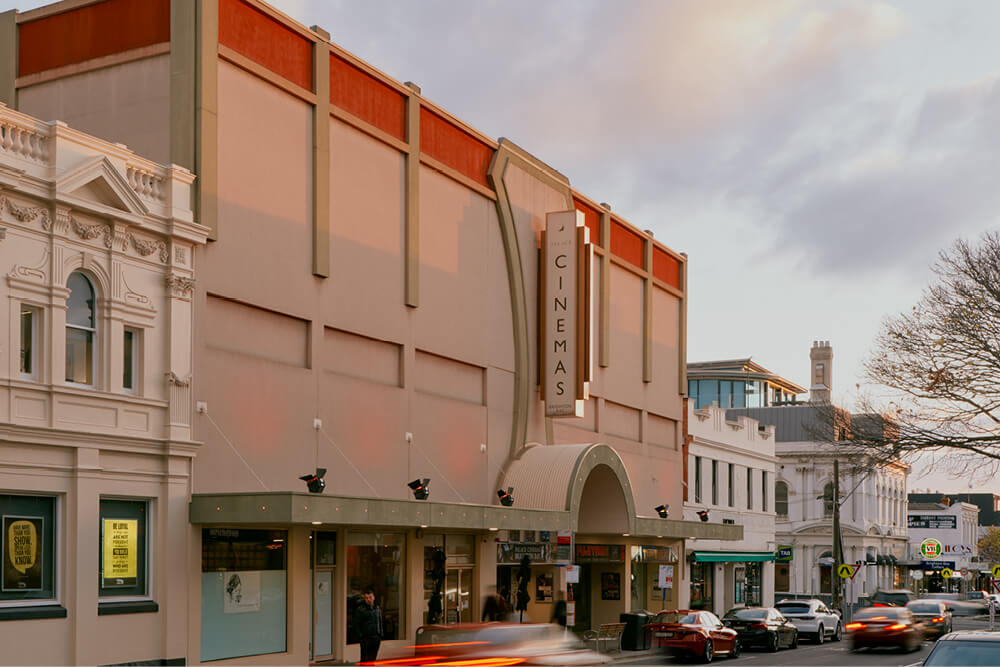
5 Minute Walk
25 Minute Walk

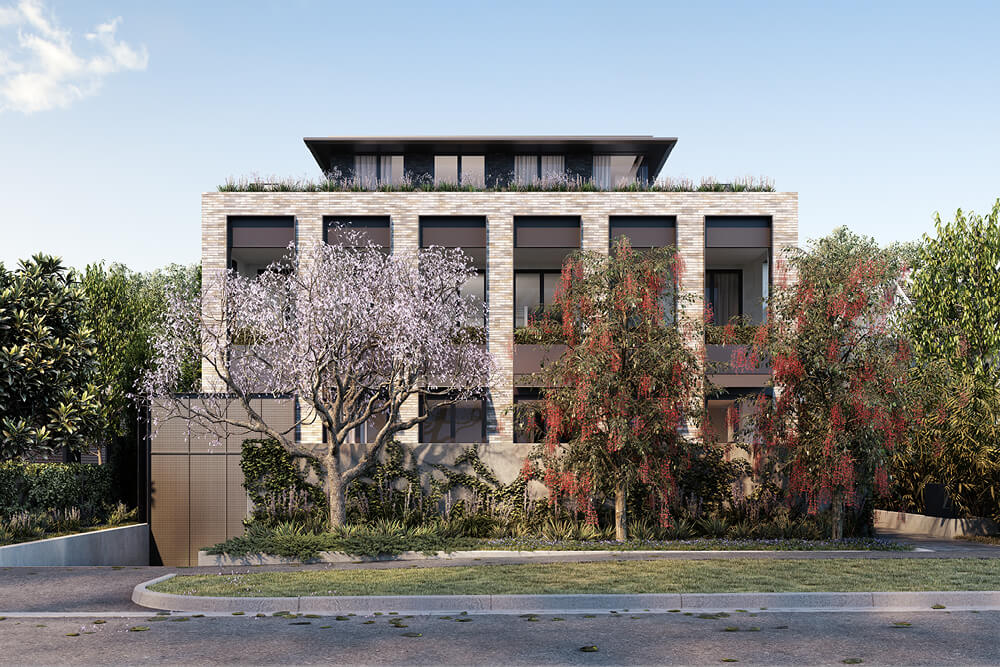
The heart of Brighton
Montclair Avenue is a short walk to the suburb’s best dining and entertainment spots, including Palace Cinema, Hotel Brighton and much-loved restaurant and bar Mr and Mrs P. With a vibrant offering of retail and cultural fare just a short stroll from the residence, home-owners need never look for a parking space again. A three-minute walk from home, North Brighton Station offers easy access to the CBD and Greater Melbourne.
Eclectic and evolving, yet firmly grounded in its Bayside heritage, Brighton is known for its classic Victorian architecture and quiet coastal splendour. Nearby Brighton Beach stretches to the horizon, affording serene morning walks, dinners at sunset and leisurely days by the bay, while Brighton Baths offers wellbeing and rejuvenation.
Collectively, Brighton’s timeless shoreline, lively streetscape and rich history effect a sense of leisure and lightness unique to this prime Melbourne location.
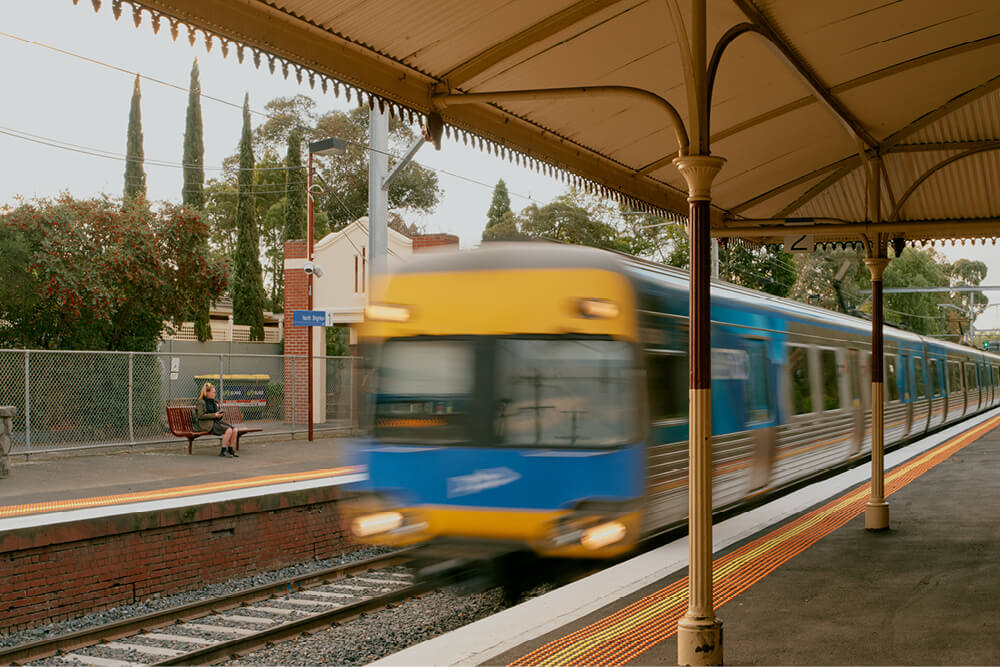
1. North Brighton Station
3 Min walk
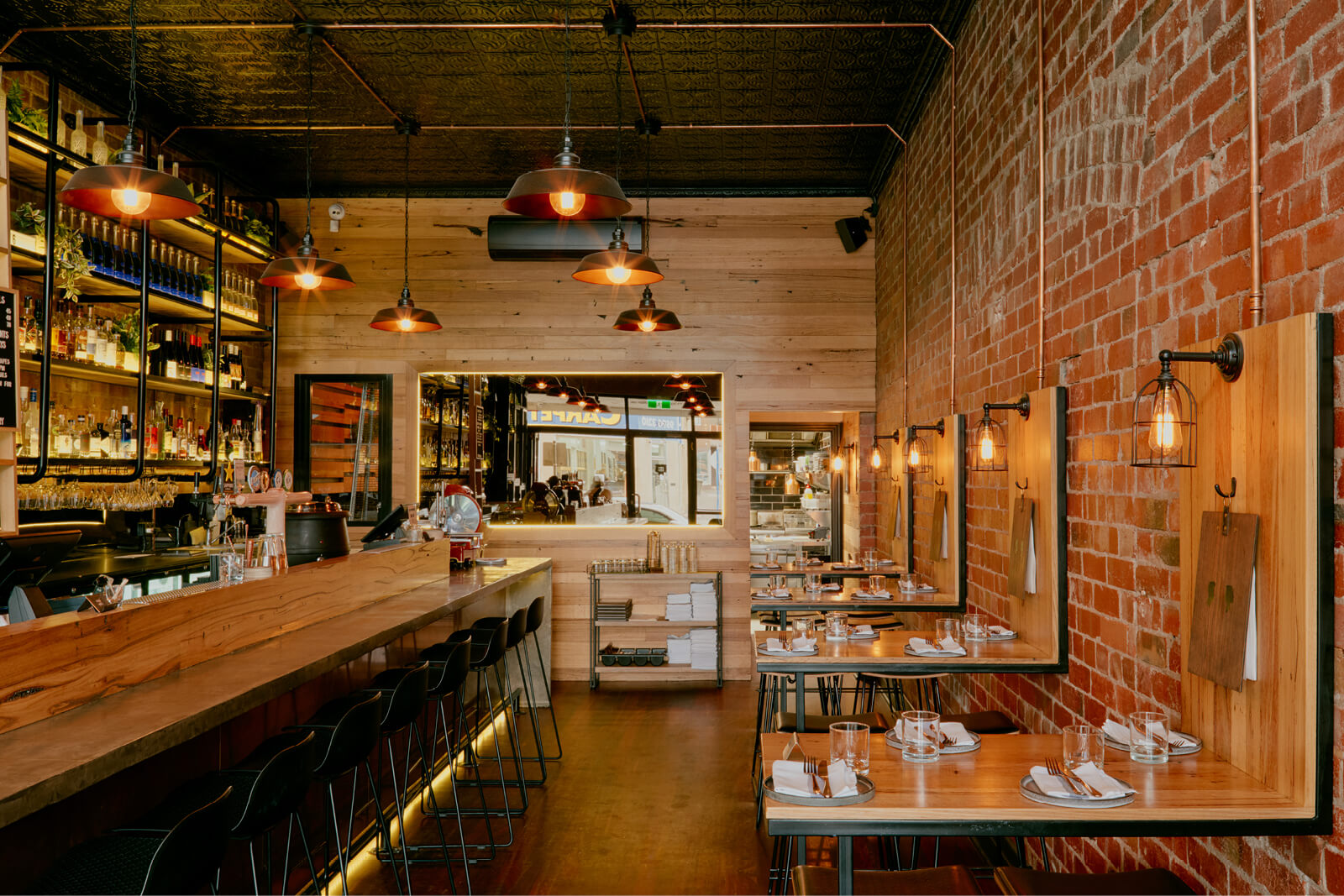
Mr & Mrs P
3 Min walk
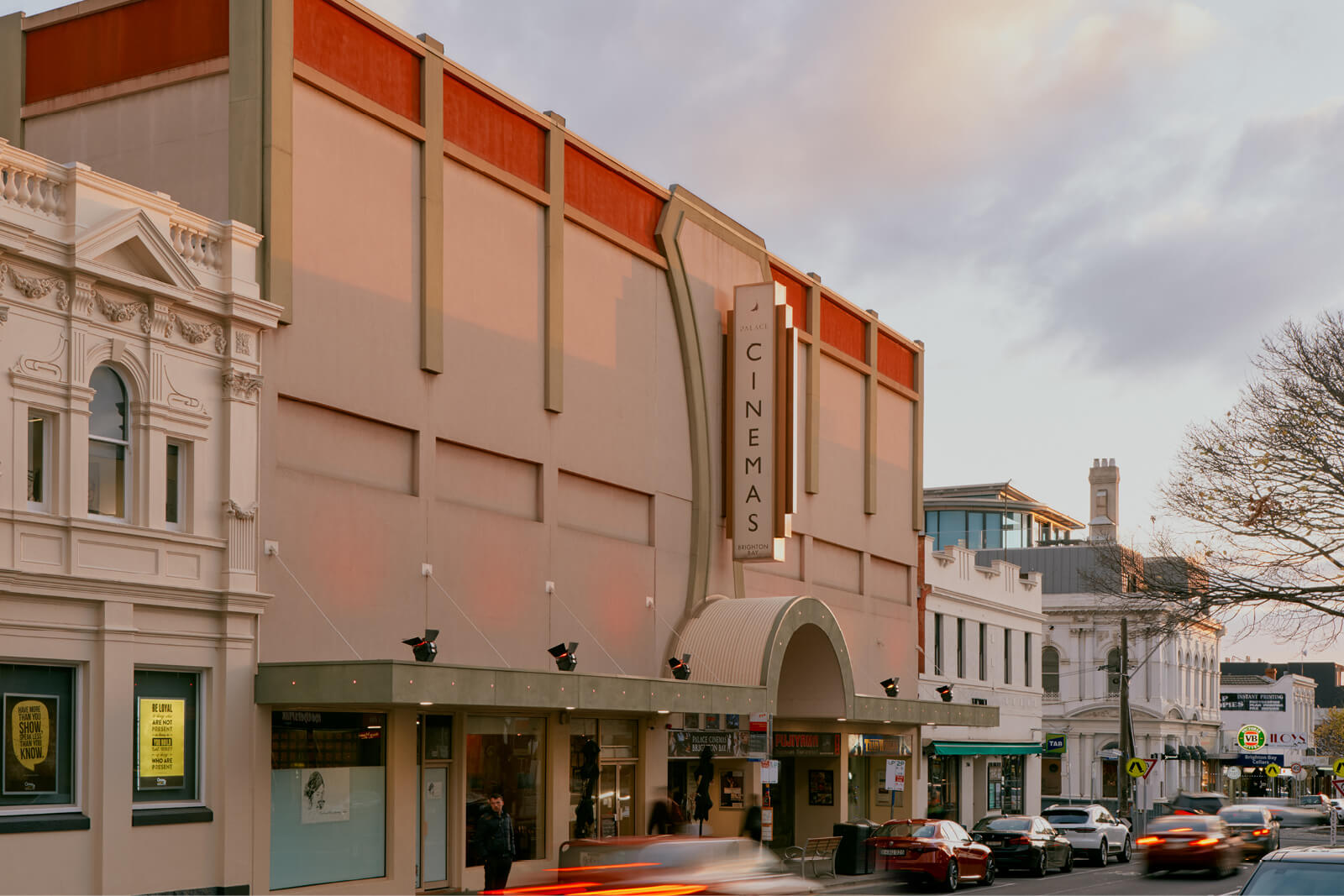
Bay St, Brighton
4 Min walk

Palace Cinema
4 Min walk

Brighton Beach
20 Min walk
Brighton
Then, Now and Always
Brighton has long been a Melbourne-Bayside destination – enjoyed by generations for its vibrant atmosphere, ideal location and cultural heritage. A suburb with a prosperous history and a steady record of growth, Brighton is the perfect locale to enjoy the next chapter of your life.
| 1888 | Oakview Estate |
| 1920 | Bay Street |
| 1907 | Bay Street |
| 1899 | Yacht Gift, Brighton |
| 1900 | Brighton Beach |
| 1920 | Map of Brighton |
| 1935 | The Beach Reserve, Middle Brighton |
| 1917 | Brighton North Post Office |
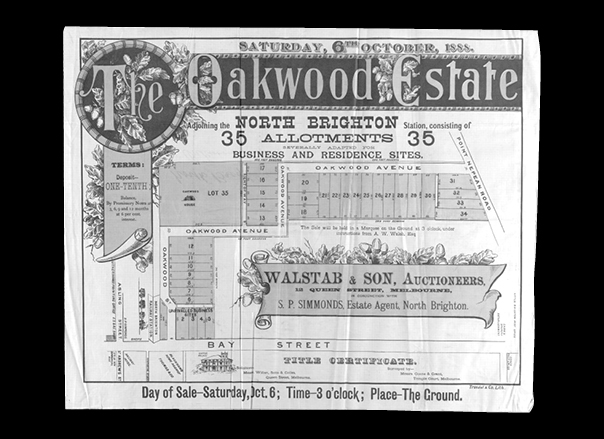

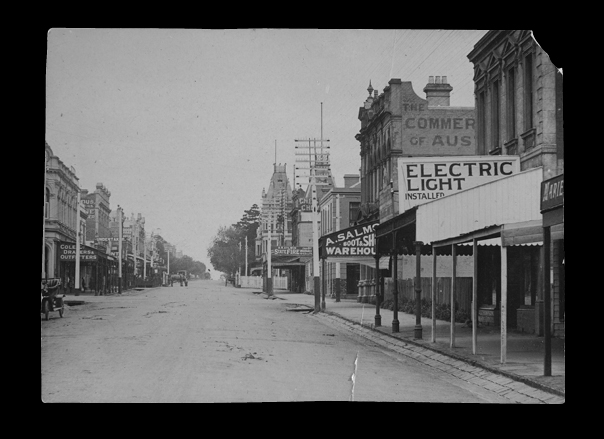

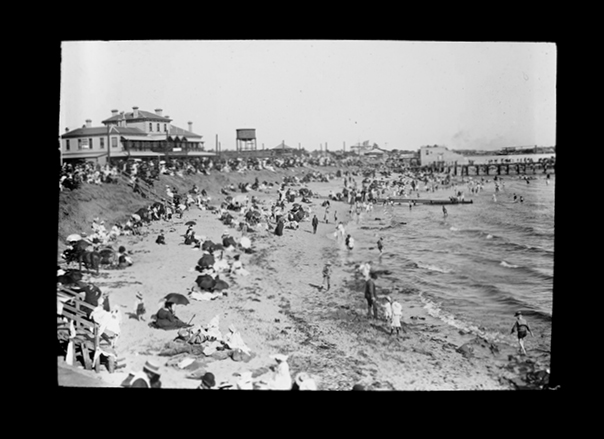
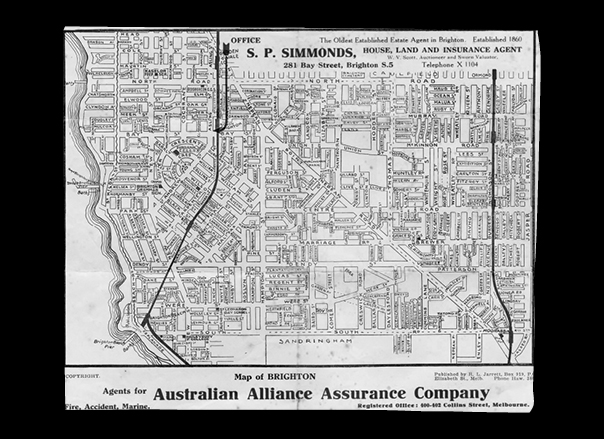
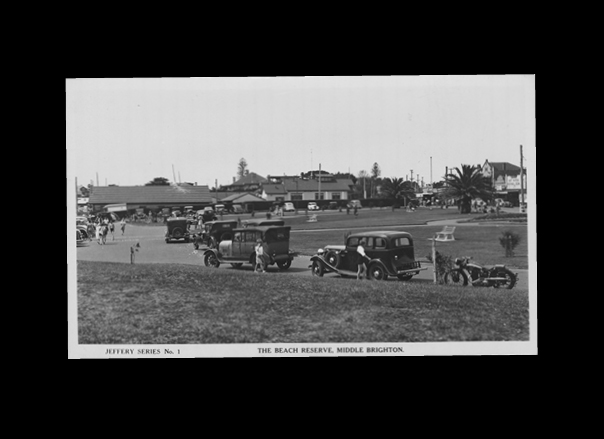

Images courtesy of State Library of Victoria
The architecture
Robust yet beautiful, the materials that define Highclair House were chosen to complement the urban locale, age beautifully and support the high-level design.
The façade is articulated with brickwork ‘bookends’ forming the front and rear, alongside smooth, rendered masonry. Tall openings punctuate the building’s contemporary yet sensitive form, while ample landscaping ensures that each home is private and tranquil – a refuge from the chaos of urban living.
Planter-boxes and abundant greenery, created by celebrity designer, John Patrick Landscape Architects, have been incorporated into the façade to soften the design. A palette of shrubs, ground covers and climbing plants – including ‘Little Jess’ lilies, Chinese Star Jasmine climbers and Capital Pear trees – completes the generous garden crowned by large and mature trees.
The muted colour palette further complements the building’s urban context and provides a tonally sensitive backdrop – a pleasing contrast to the lush, spilling greenery found throughout.
Highclair House is designed by Martin Rubenstein, Director of Format Architects.

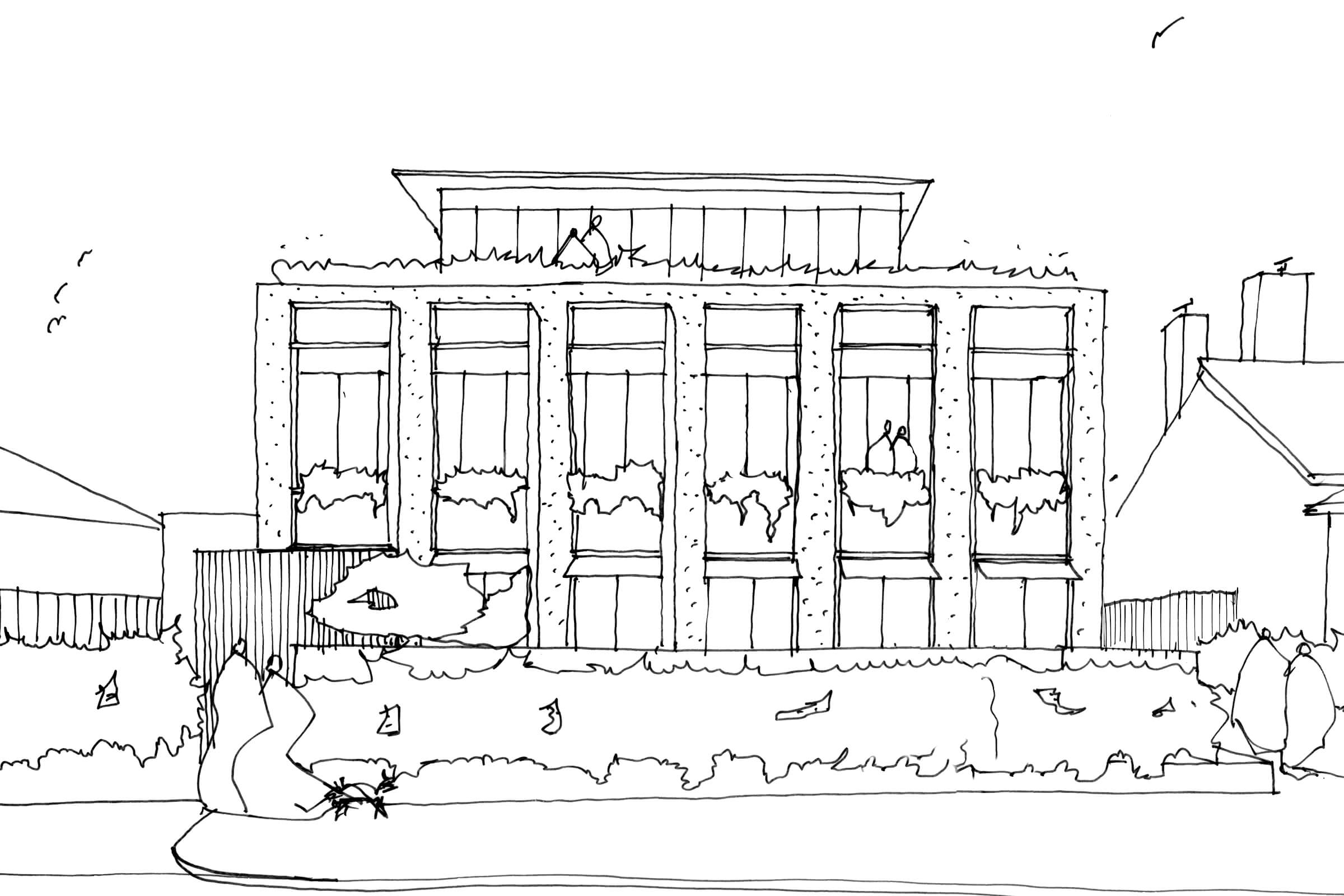
Inside your home
Highclair House interiors are warm and refined, with layouts that emphasise an open, social feel that is ideal for entertaining guests. Whether it be a family event, birthday celebration or dinner party, the consideration given to the interiors ensures that hosting is a simple pleasure.
The material palette complements the muted tones used throughout, effecting a sense of sophistication and calm, while light and shade is balanced in each area of the dwelling according to function and mood. Connectivity to outdoor space is prioritised across rooms via expansive double doors leading to abundant fresh air and sunshine.
Kitchens are defined by high-quality joinery finished with timber and stone. Premium fixtures, fittings and appliances are integrated into the joinery, resulting in a seamless, unobtrusive and aesthetically pleasing design.
Intimate and distinguished, the living areas feature a gas fire place built into low joinery finished in stone, while floors comprise premium timber boards applied consistently to the kitchen, dining areas and halls.
Bathrooms are fitted with modern fixtures and materials of the highest quality, while bedrooms feature generous en suites to ensure comfort and privacy.
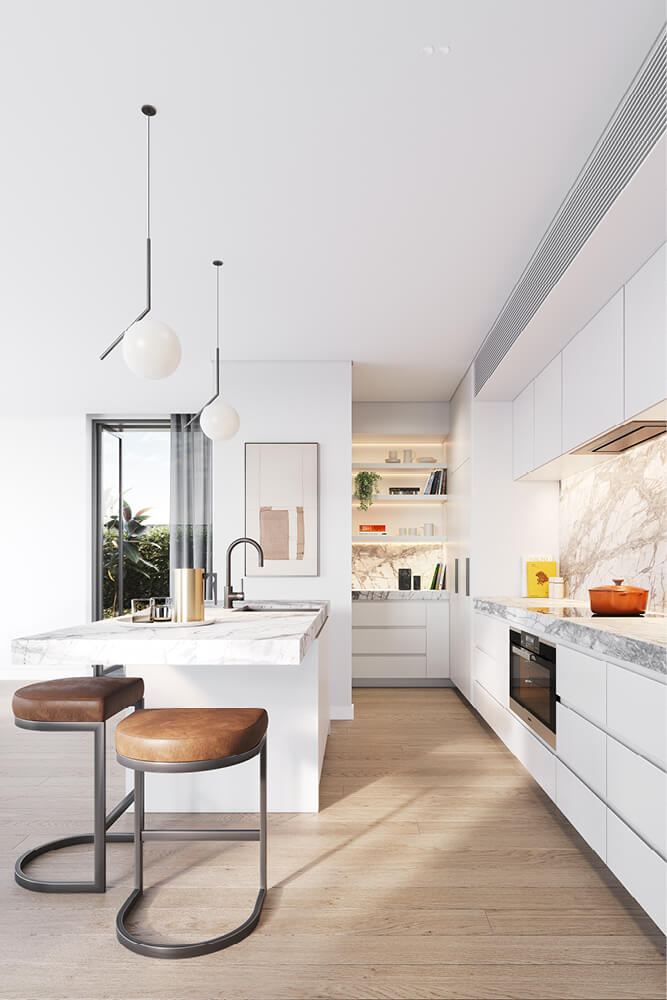
"My aim was to encourage the movement of light within simple, clean spaces lined with a natural palette of materials. Coupled with constant connectivity to outdoor space, each home fosters a sense of calm and wellbeing."
Martin Rubenstein
Format Architects
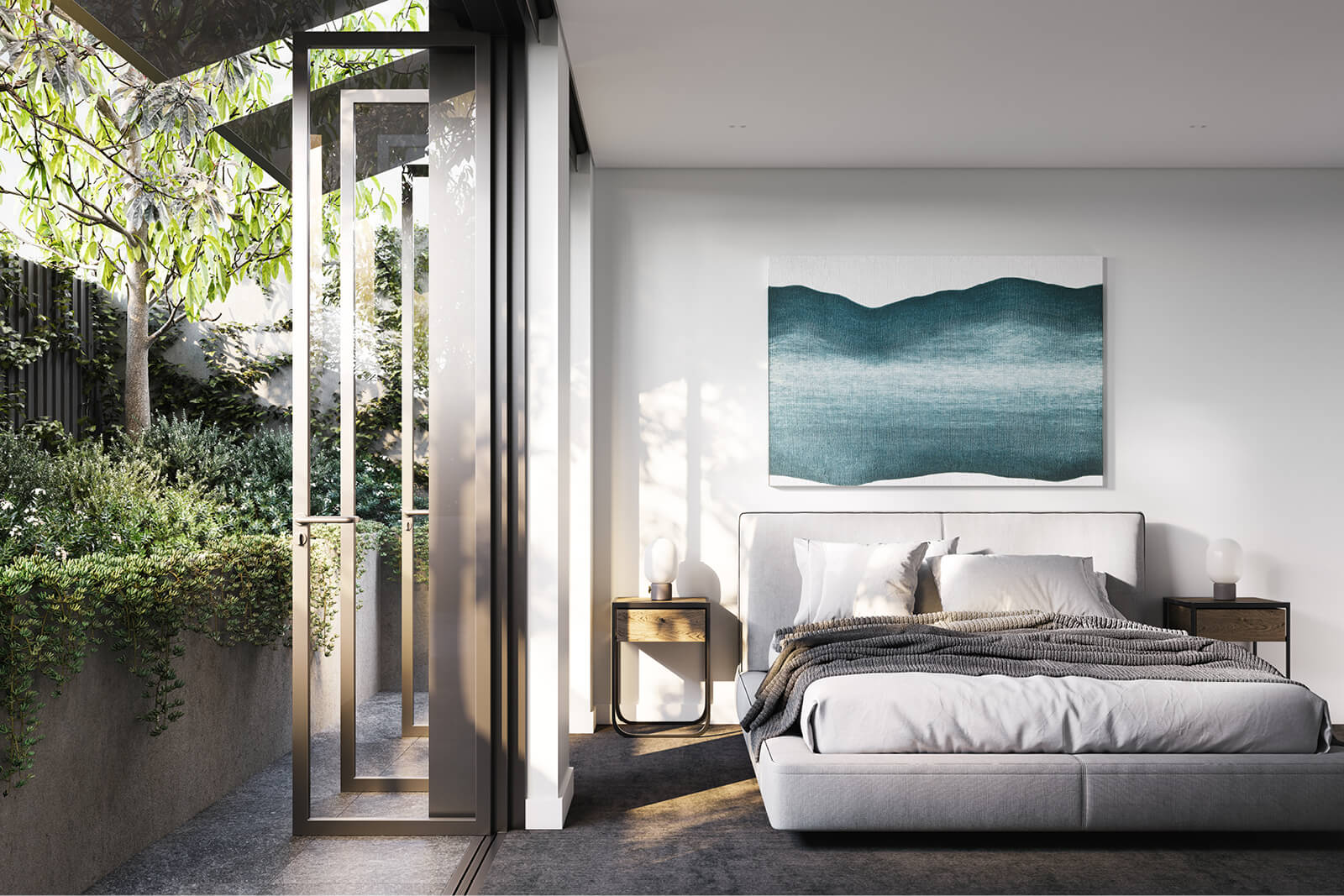
Bedrooms are designed to maximise privacy and include
ample closet space, en-suites and premium-quality furnishings
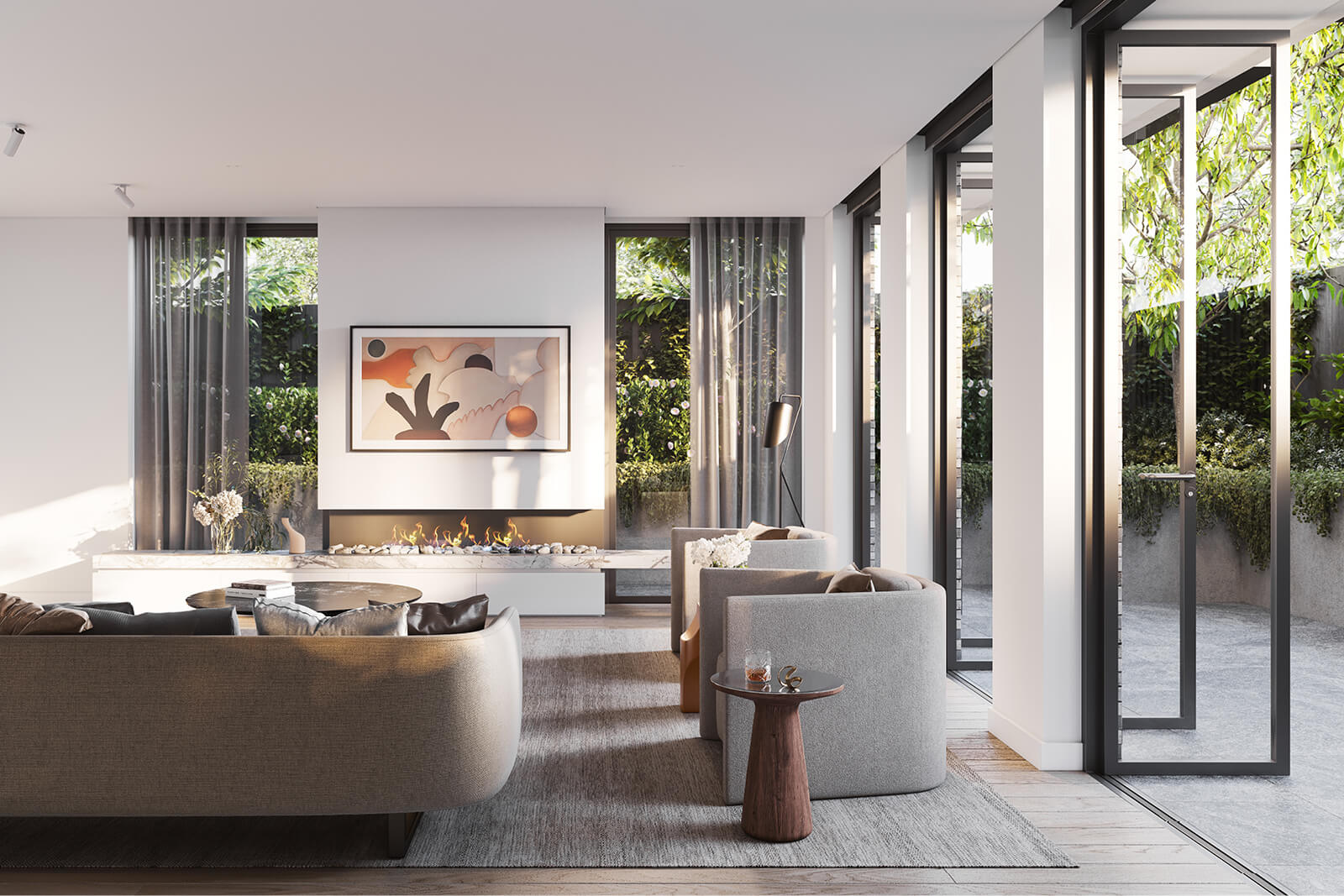
Spacious, breezy interiors receive natural light
throughout the day via three aspects
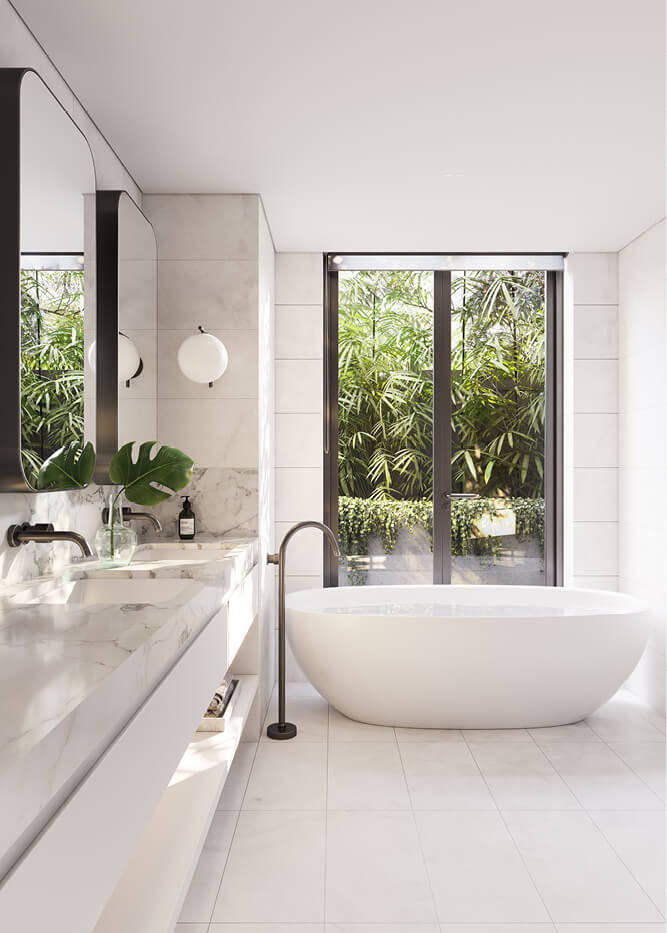
Discreet yet accessible bathroom to ensure comfort
for residents and guests. (Pictured: Penthouse)
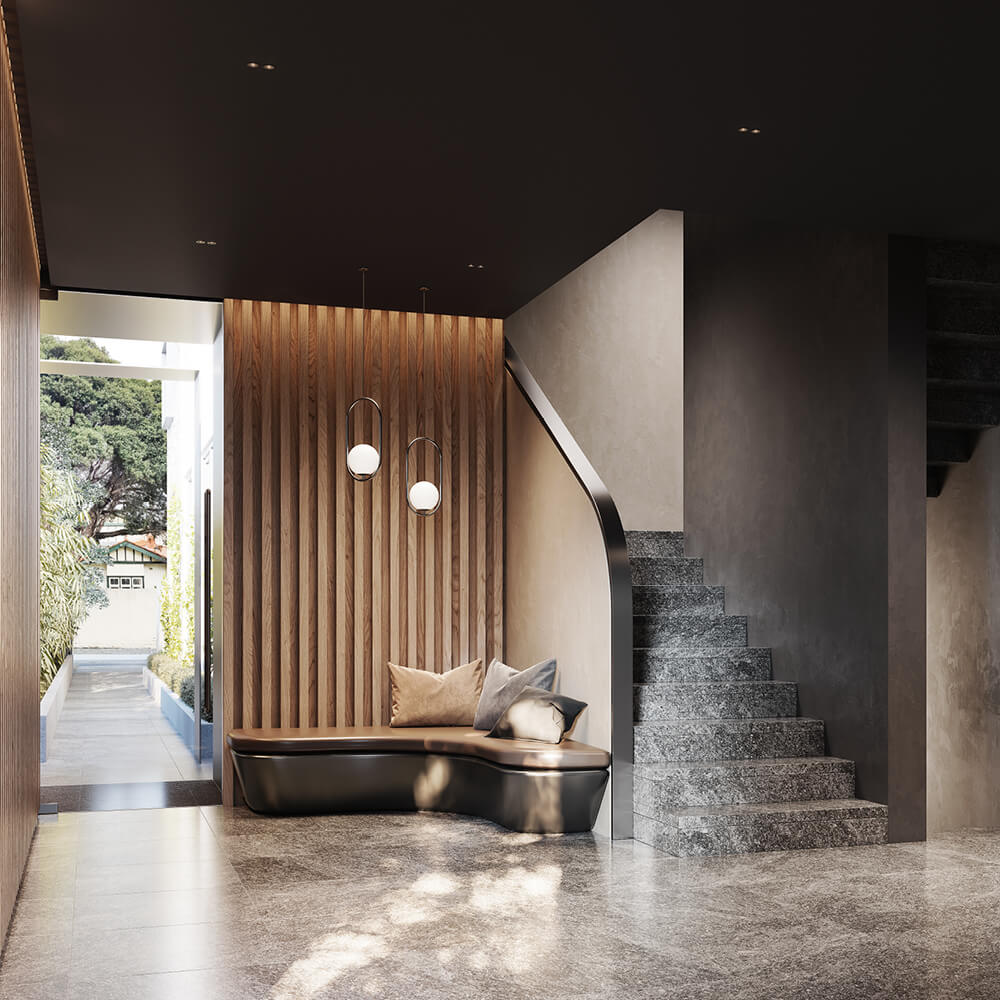
Entrance and foyer are discreet to
ensure access to homes is comfortable

Each home includes private, generous outdoor space
nestled within the trees and greenery.